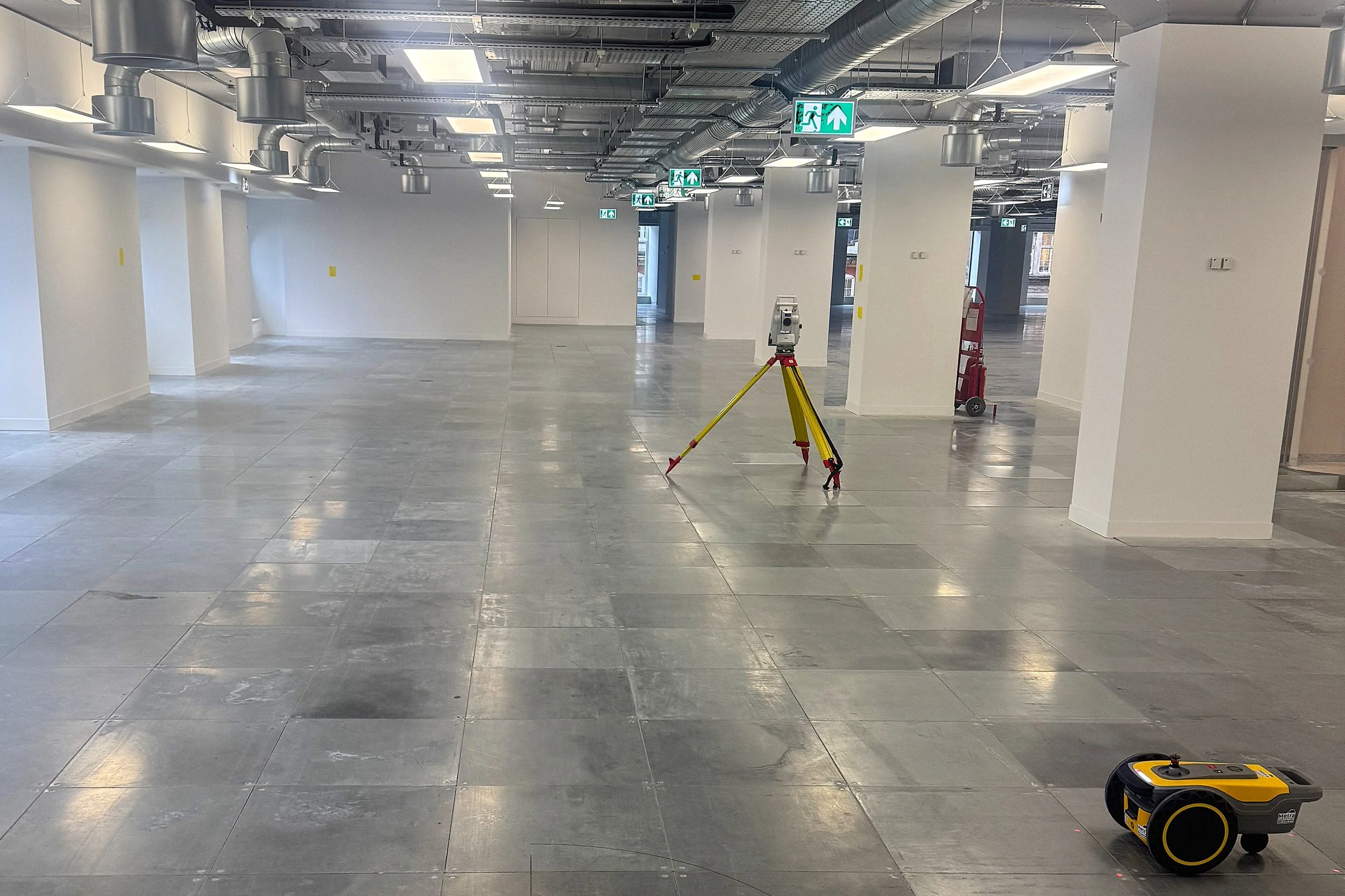
Pinterest, Oxford Street
Office Fit-out with HP SitePrint
Control Installation
CAD Preparation
HP SitePrint Fit-out
Accuracy Verification
Services
Metra Surveying was commissioned by Structure Tone to deliver a full construction layout package for the Pinterest office fit-out on Oxford Street, London — one of the capital’s busiest and most high-profile commercial locations.
The project involved deploying the HP SitePrint robotic layout system to print the entire fit-out layout directly from the CAD model onto the floor slab with millimetre accuracy. The SitePrint system transformed how the internal construction layout was delivered, replacing traditional manual setting-out with an automated robotic process that increased speed, precision, and consistency.
Metra Surveying functioned as HP’s Certified SitePrint Service Provider, responsible for preparing the AutoCAD DWG drawings, managing on-site setup, and delivering a complete robotic layout solution for Structure Tone’s construction and fit-out teams. The result was a full-scale, ink-printed representation of the design — including walls, partitions, doors, furniture, and MEP containment — providing a clear, accurate, and efficient foundation for the construction of the fit-out works.
Scope of Works
Calibration and Equipment Setup:
All instruments — including the HP SitePrint robot and Leica TS16 total station — were precisely calibrated prior to printing the site. The calibration process ensured absolute alignment between the layout coordinates and the construction control network, providing reliable positional accuracy across the fit-out area.
Control Installation and Verification:
A new internal control network was established within the fit-out space to anchor the SitePrint system. These points were verified against existing site control to maintain accuracy across the full floor area, ensuring consistent and repeatable layout precision throughout the construction phase.
Printing the Fit-out Layout using HP SitePrint:
The HP SitePrint robot was then deployed to print the entire CAD layout for the Pinterest fit-out. This included walls, partitions, doors, room numbers, furniture positions, service runs, and text annotations. Every element was transferred from the digital design to the physical slab, producing a clear and highly accurate construction layout that guided all subsequent works.
On-Site Coordination:
Metra Surveying coordinated closely with Structure Tone’s fit-out and construction teams to sequence the SitePrint works efficiently. This ensured that the robotic printing aligned with ongoing trades, maintaining safe access and uninterrupted progress across the site.
Workflow
The workflow for this HP SitePrint layout project began with the receipt and review of CAD drawings for the Pinterest fit-out. These files were optimised specifically for robotic layout — unnecessary layers removed, geometry cleaned, and linework categorised for SitePrint compatibility.
Using dedicated SitePrint software, Metra Surveying configured the digital layout data to define colours, print density, and obstacle boundaries. The Leica TS16 total station was positioned and linked to the HP SitePrint robot, creating a precise coordinate relationship between the robot and the construction layout control points.
Once aligned, the SitePrint robot autonomously followed the CAD geometry, printing each layout line directly onto the floor with quick-drying, durable ink. Its built-in obstacle avoidance and accurate prism tracking allowed the robot to move freely and print continuously, even within congested fit-out spaces.
Throughout the process, accuracy checks were carried out using the total station to confirm millimetre-level precision. The result was a seamless digital-to-physical translation of the fit-out layout, produced faster and more reliably than traditional construction methods.
Results & Benefits
The Oxford Street HP SitePrint deployment delivered exceptional results for Structure Tone and the Pinterest fit-out team:
Speed and Productivity:
The robotic layout reduced traditional construction layout time from several days to just a single day. The SitePrint system printed the entire CAD fit-out layout at a consistent pace, unaffected by fatigue or manual error.
Unrivalled Accuracy:
The HP SitePrint and Leica TS16 integration provided sub-millimetre accuracy across the floor. Every wall, doorway, and service route was printed in perfect alignment with the construction drawings.
Improved Coordination for Fit-out Trades:
The printed layout gave Structure Tone’s fit-out contractors — including partitioning, joinery, and MEP teams — a clear, colour-coded guide on the slab. This visual reference simplified coordination and reduced clashes across trades.
Reduced Rework and Cost Savings:
The digital precision of the SitePrint layout eliminated setting-out mistakes and significantly reduced rework. The improved workflow saved both time and labour costs across the wider construction programme.
Demonstrating Digital Construction Leadership:
The Oxford Street fit-out showcased how HP SitePrint is redefining modern construction layout. By transforming CAD data into precise, on-site markings, Metra Surveying demonstrated how robotic layout can drive productivity, accuracy, and innovation across complex fit-out projects.
Conclusion
The Pinterest Oxford Street fit-out is a landmark example of how HP SitePrint technology is revolutionizing construction layout for modern commercial fit-out projects. By combining robotic automation, total station tracking, and CAD-driven precision, Metra Surveying delivered a flawless layout solution that improved accuracy, accelerated delivery, and enhanced overall construction efficiency.
As a trusted HP SitePrint Certified Service Provider, Metra Surveying continues to lead the adoption of robotic layout technology across the UK fit-out and construction sectors — helping contractors like Structure Tone deliver faster, smarter, and more precise projects.



